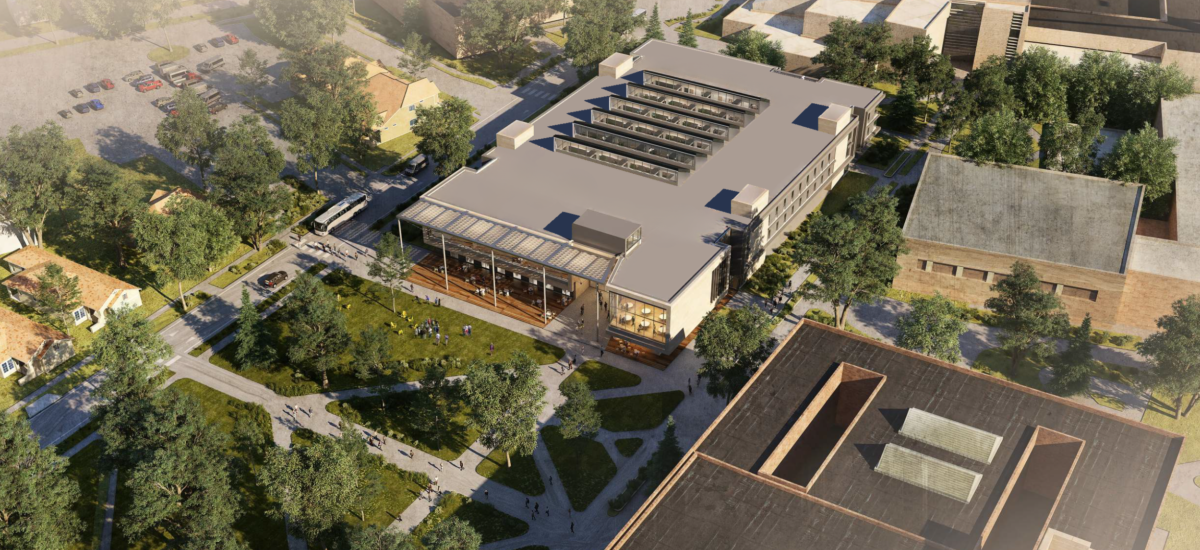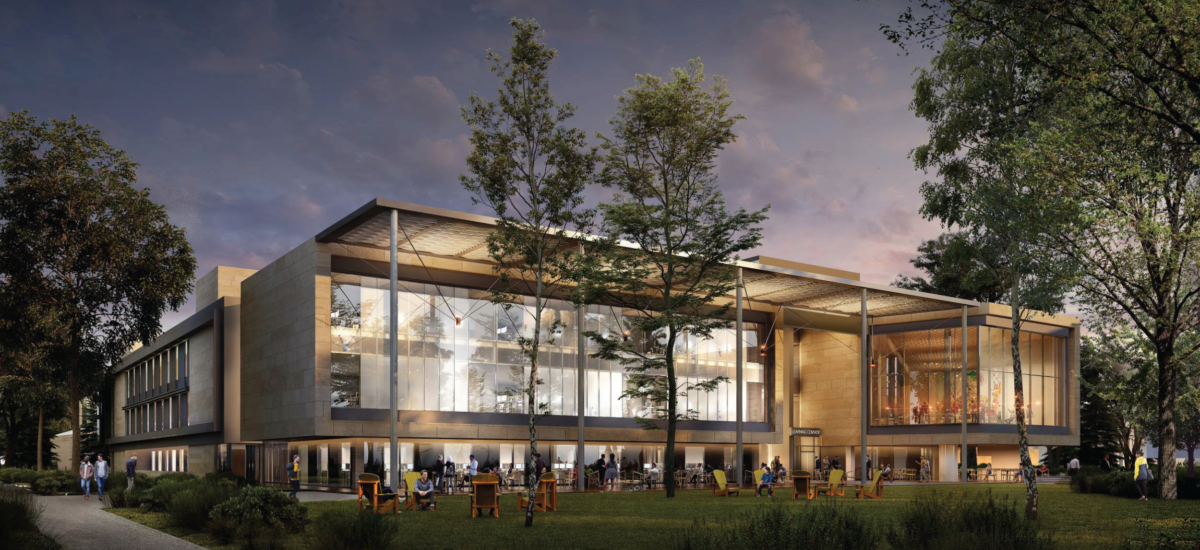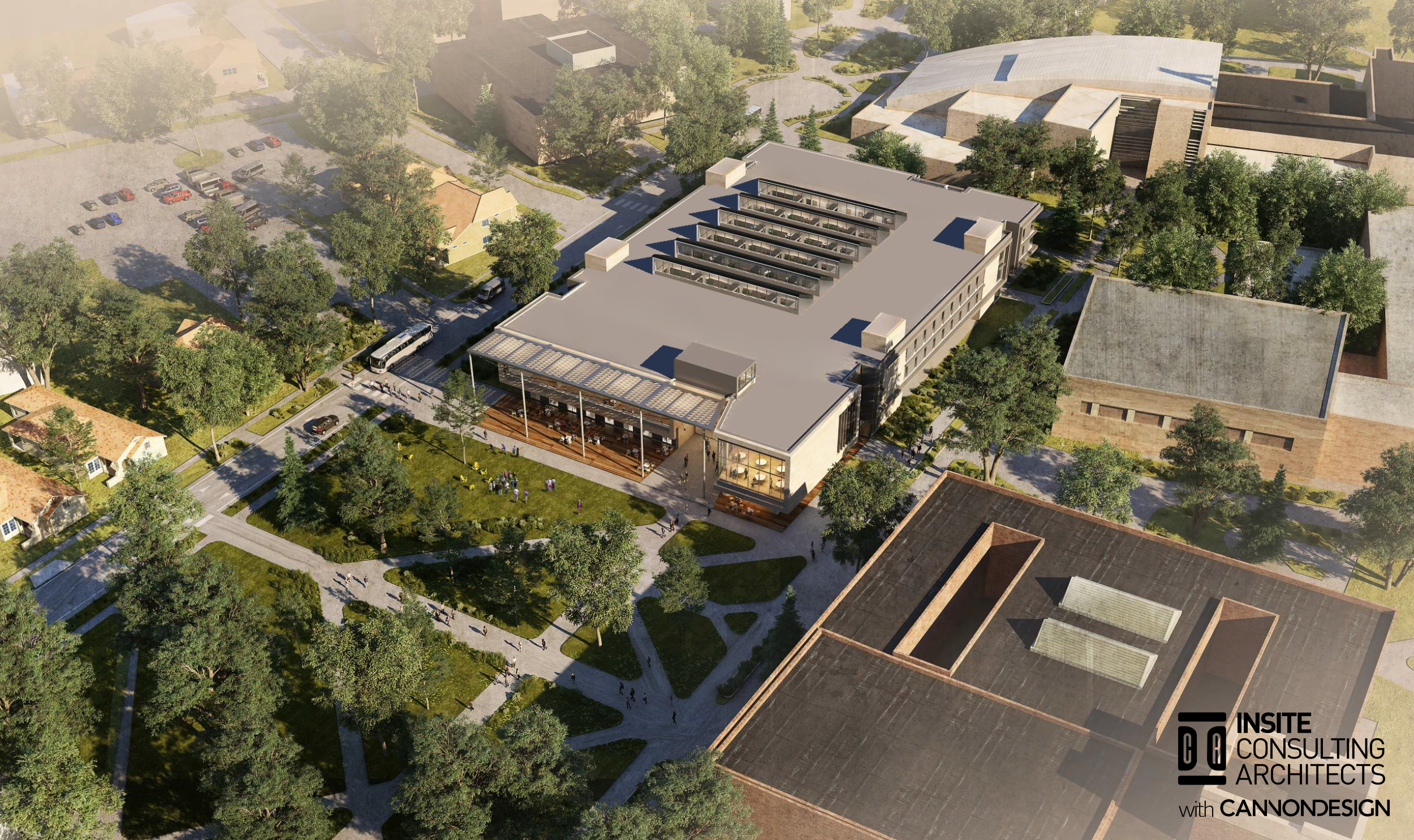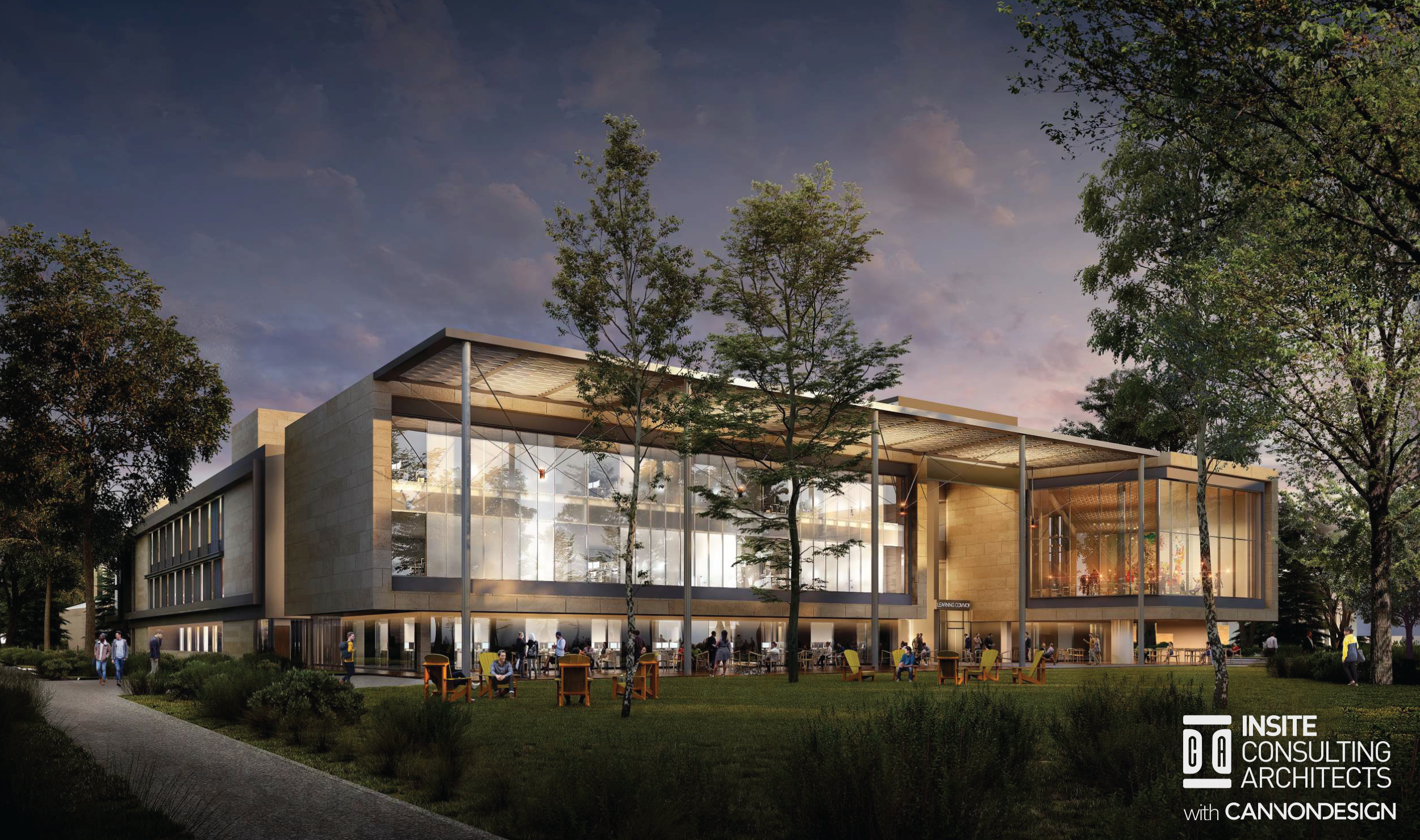Scope
This project was a collaboration between InSite Consulting Architects (Prime Offeror) and CannonDesign. InSite led the project management, facility assessment, and will serve as the architect of record for the project, while CannonDesign led the programming and design of the project.
Solution
Three options were developed to study remodeling the existing, build new, or a hybrid option of the existing 1960’s structure. The project also evaluated multiple energy-efficient systems, life cycle costs, and embodied carbon savings. The selected hybrid option balances reuse of the existing structure, right-sizes the building to 163,000 sf, provides a new geo-thermal HVAC design, and creates an overall new visionary design. The new energy-efficient envelope and systems will anchor the heart of intellectual activity on campus.















