Scope
• Rigorous review of existing conditions
• Replacement roof system with leak detection
• Masonry restoration through cleaning, repairs, and crack-monitoring
• Window restoration and window thermal improvements
• Comprehensive project with full time, on-site construction observation and contract
administration
Solution
The two projects for this building’s envelope repair provide necessary repairs to damaged areas and relieve past-due maintenance areas. Enhanced technology will provide a leak detection system at the roof to protect the sacred archival materials within the building. The masonry restoration will give the building a fresh face to proudly stand for another 100 years.


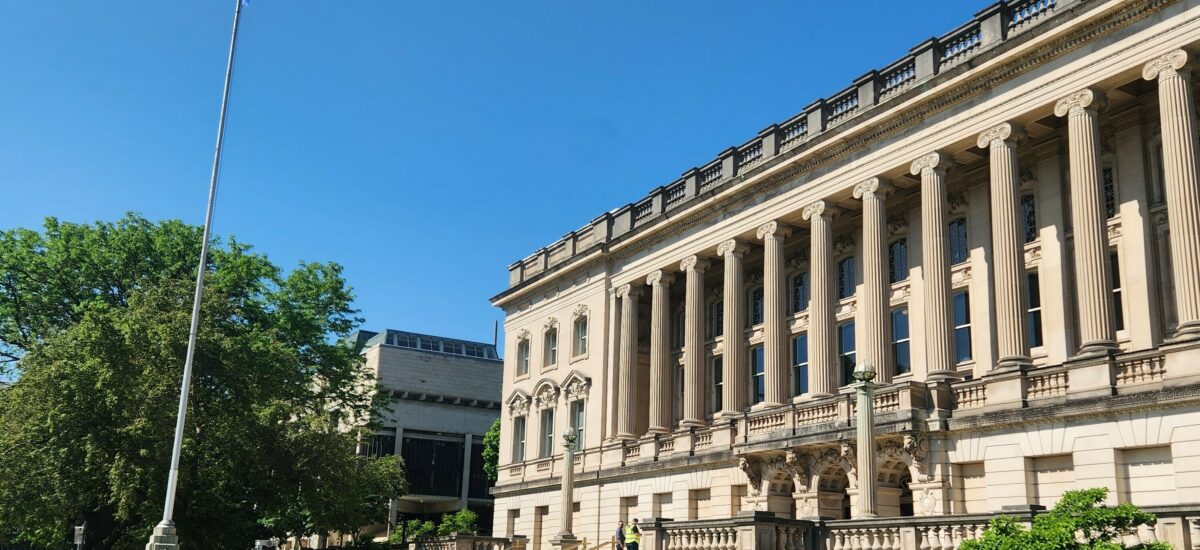
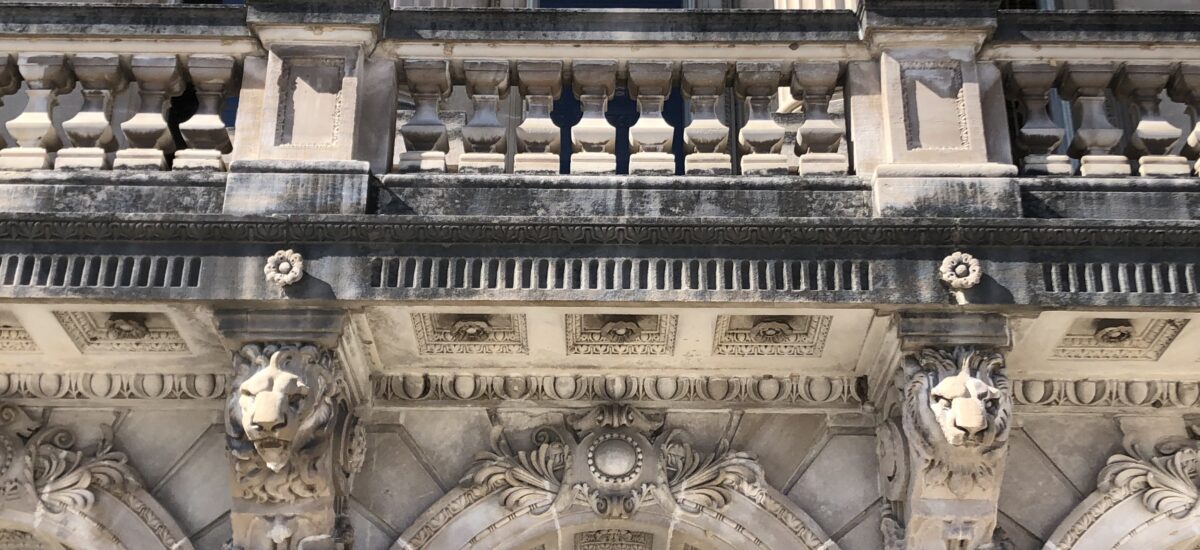
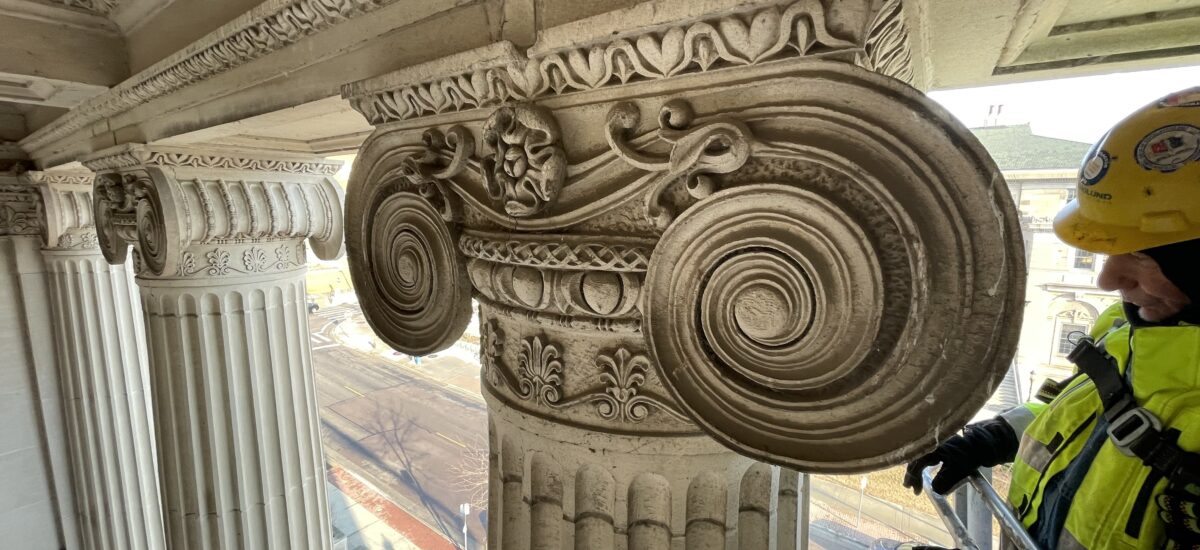
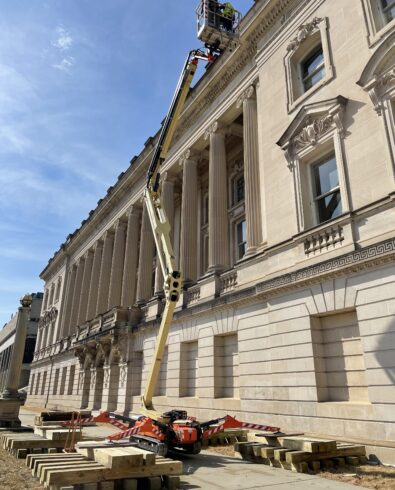
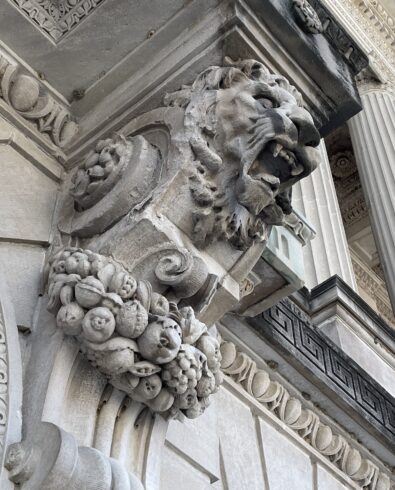
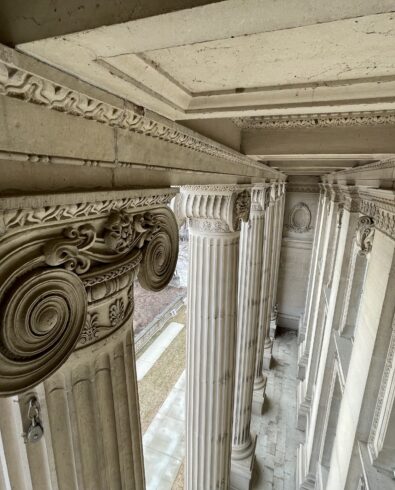

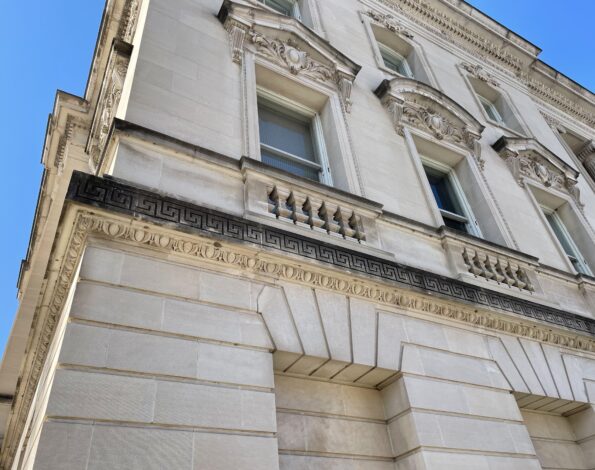
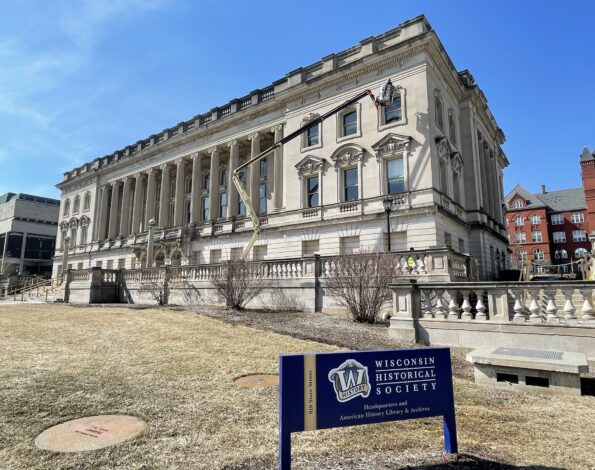



.jpg)
.jpg)