Scope
Complete renovation of the community room to provide modern amenities and systems for mechanical, electrical, fire protection, communications, and A/V equipment
Removed glass block infill and recreated three historic windows
Provided ADA accessible spaces
Survey of the existing conditions with reviews of archival documentation
Updated finishes compatible with the historic building
Selected all Furniture and equipment
Comprehensive project with an accelerated schedule
Solution
The modern updates to this space required a clear understanding of the existing conditions and careful coordination of all systems. The technology upgrades now allow for high end presentations that meet the need for public, recorded meetings. The renovations restored the historic window configuration to provide more natural light in the space and return some of the historic character to the room. The room now provides full ADA accessible features.

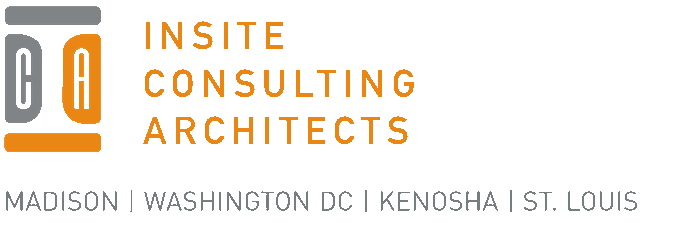
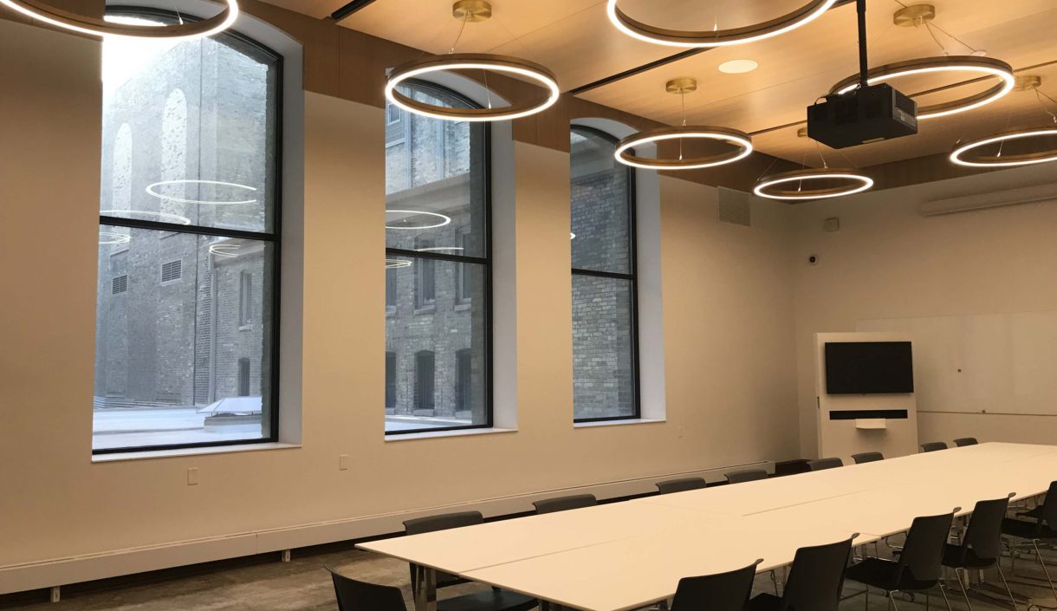
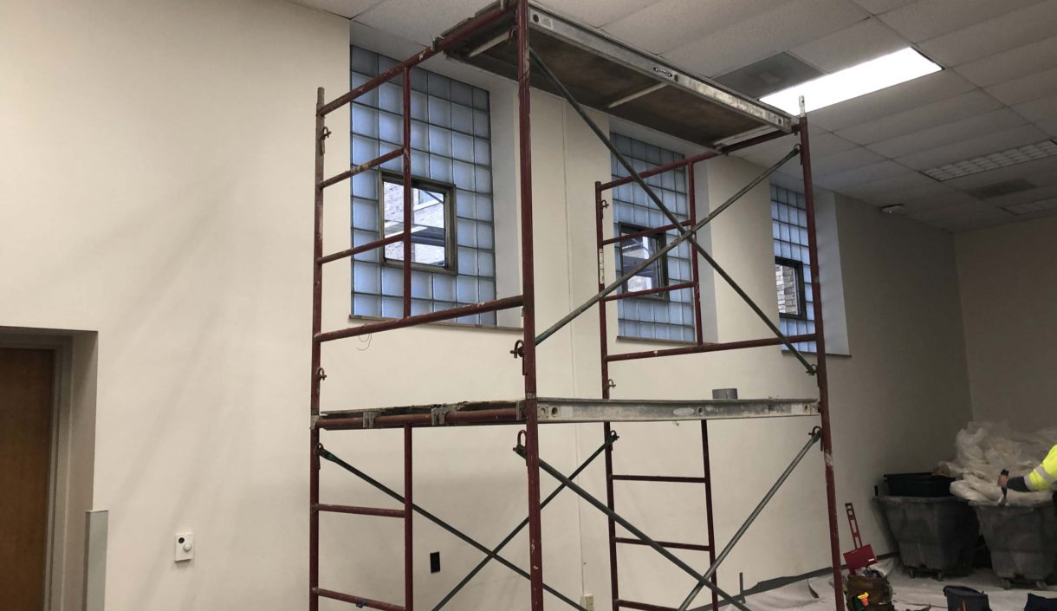
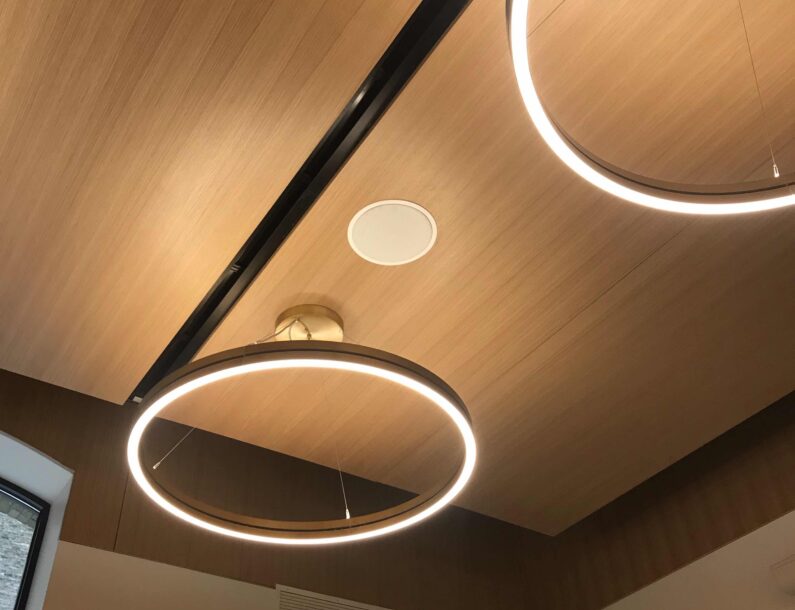
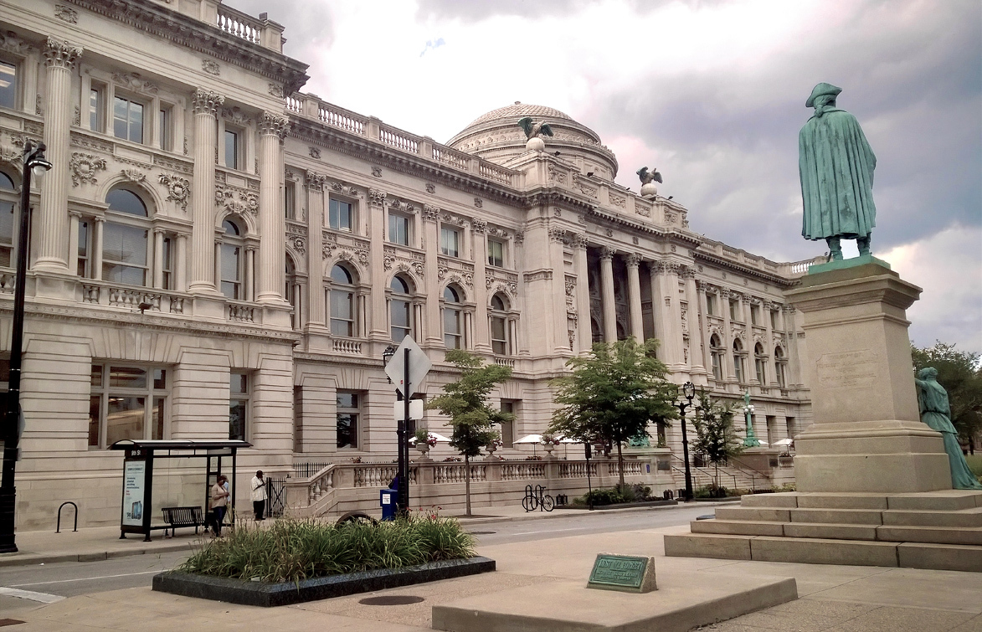

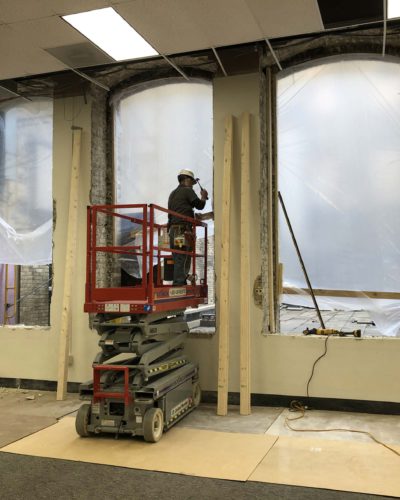
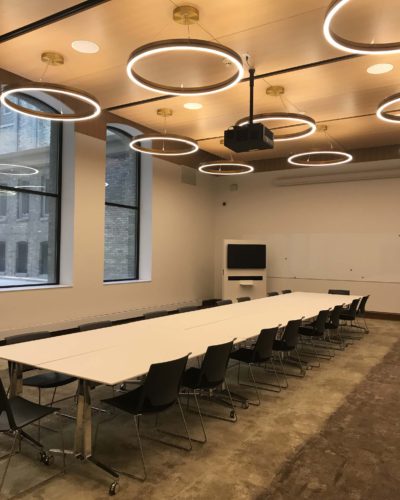
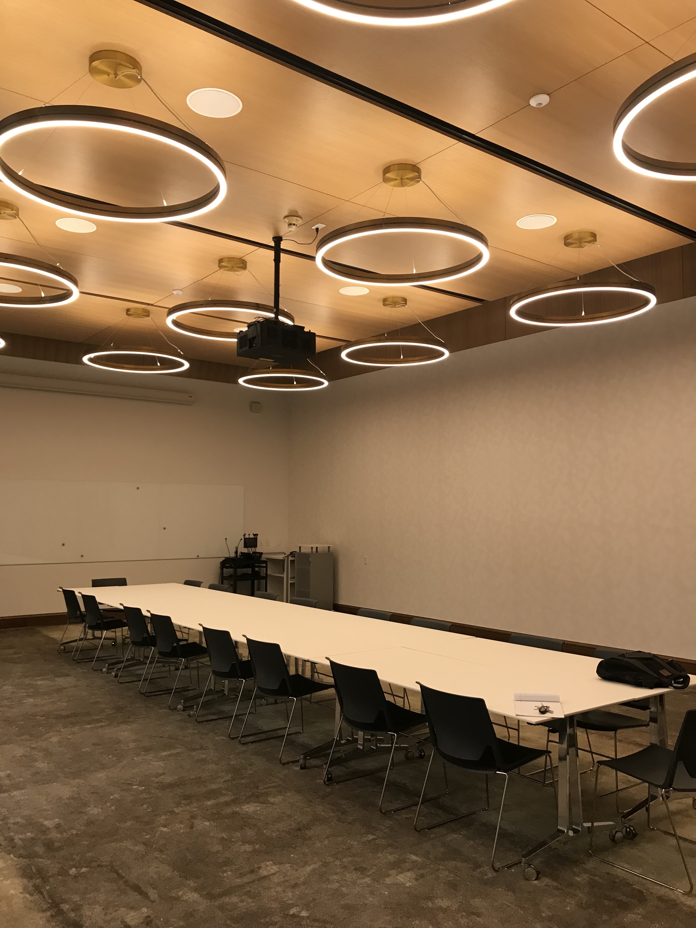

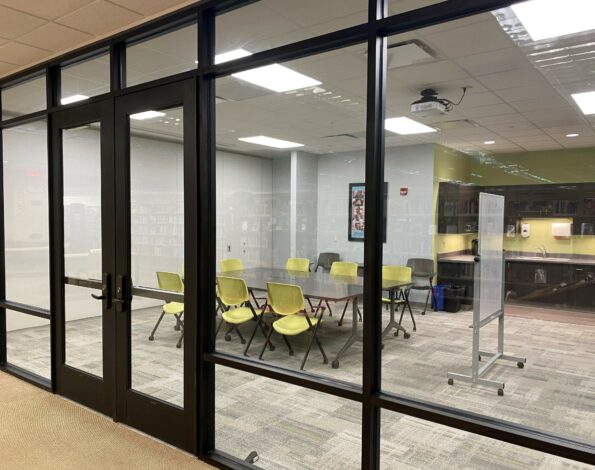
.jpg)