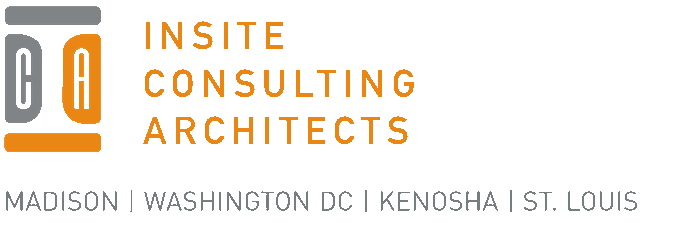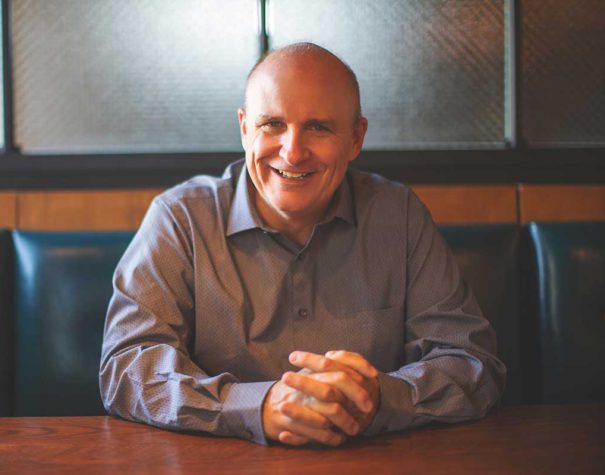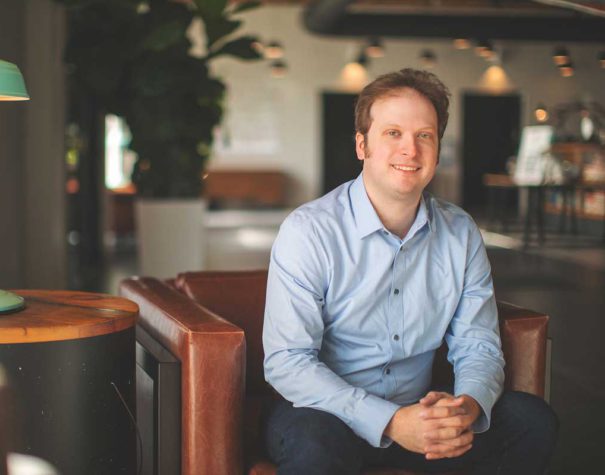Scope
Rigorous building survey to understand the existing conditions
Historic research and materials testing to understand original historic details and construction
Exterior Building restoration including roofs, walls, windows
Interior building rehabilitation with restored historic plaster
Reviewed building functionality and code compliance
New Toilet facilities within the historic structure
Entire replacement and dedicated coordination of all mechanical, electrical, plumbing, fire protection, technology infrastructure in a historic building
Preservation and restoration of the site.
Followed the Secretary of the Interior Standards Guidelines for Rehabilitation and the Preservation Brief recommendations for the various building materials.
Submitted for compliance with the State of WI SHPO
Solution
The exterior envelope was restored to be watertight, replacement of missing components and original details, and bring back the grandeur of the historic mansion. Special coordination was provided to seamlessly integrate the mechanical, electrical, technology, plumbing, and fire protection while preserving the integrity of the historic interior and plaster restoration. The team utilized geothermal heating and cooling infrastructure to preserve the site and keep it free of equipment. The design team delivered a comprehensive project that rehabilitated this historic building while meeting modern function for a state- of-the-art museum.


.jpg)
.jpg)
.jpg)
.jpg)
.jpg)
.jpg)
.jpg)
.jpg)
.jpg)
.jpg)
.jpg)
.jpg)
.jpg)


.jpg)
.jpg)