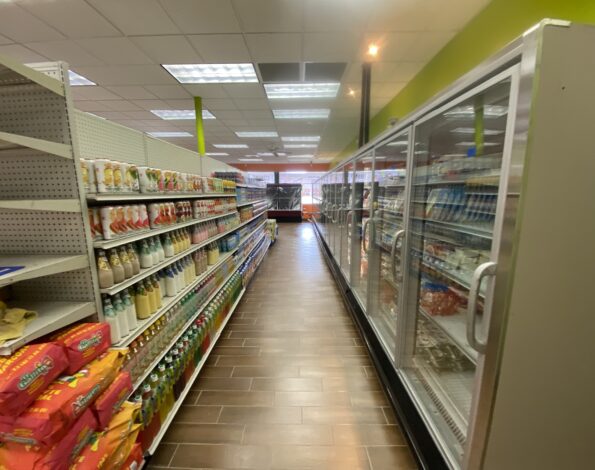Scope
• Developed the documentation to list the building on the National Register of Historic
Places and reviewed compliance for the adaptive reuse with WI SHPO and the Secretary of
the Interior’s Standards for Rehabilitation.
• Assisted in the historic tax credit process and documentation requirements to help the
Owner utilize a significant financial benefit
• Conducted a rigorous survey of the existing building to document existing conditions and
identify historic elements and materials
• Conducted a rigorous survey of the existing building to document existing conditions and
identify historic elements and materials
• The project program includes a (46) seat restaurant and bar to serve Mexican cuisine
within an existing commercial space.
• Coordination of new mechanical, electrical and plumbing and kitchen & bar equipment
within a historic building
• Comprehensive design and coordination services were provided through the end of the
construction phase.
Solution
This project provided for the adaptive reuse of an existing office space into a restaurant.
The elements of the existing historic finishes (floor & ceiling) were uncovered, restored and
are celebrated in the new restaurant interiors. The interiors are vibrant and highlight the
excitement of this new restaurant.


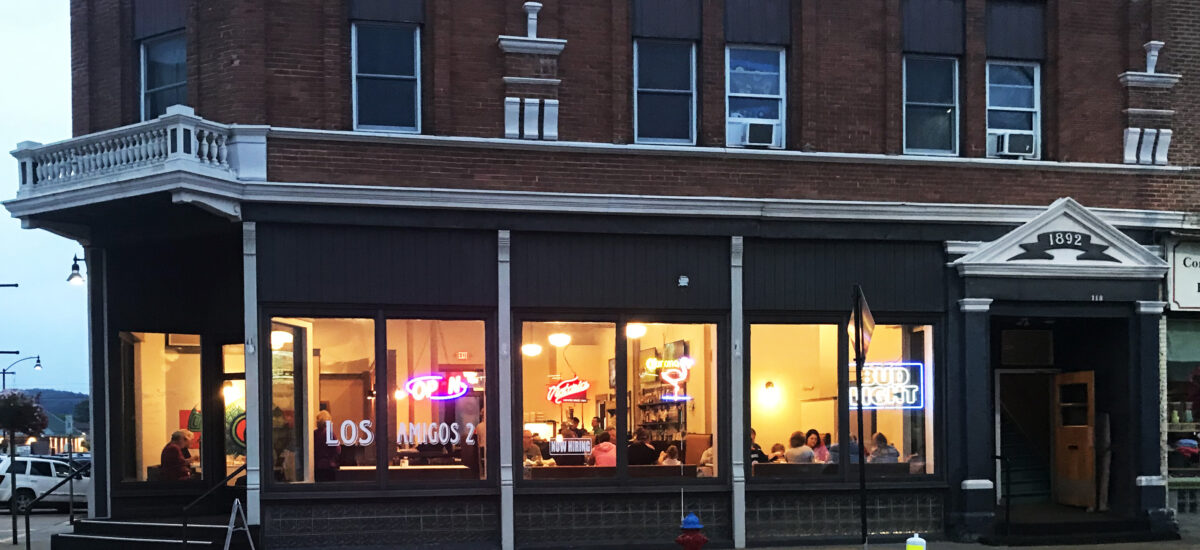
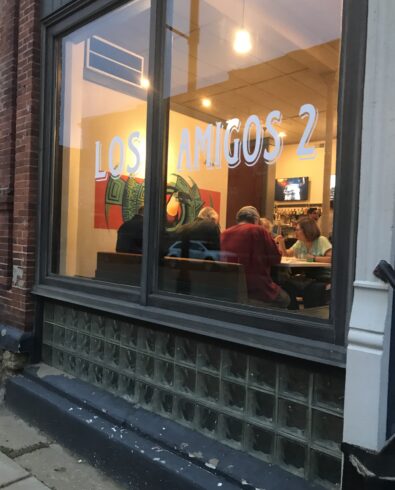
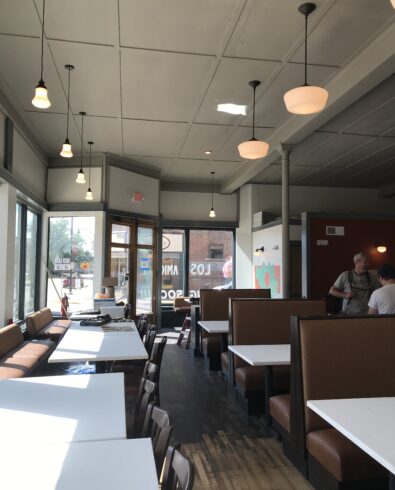
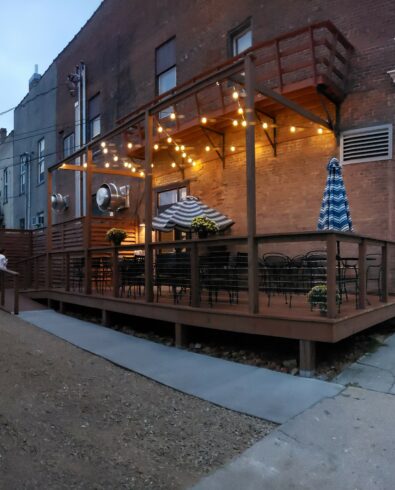
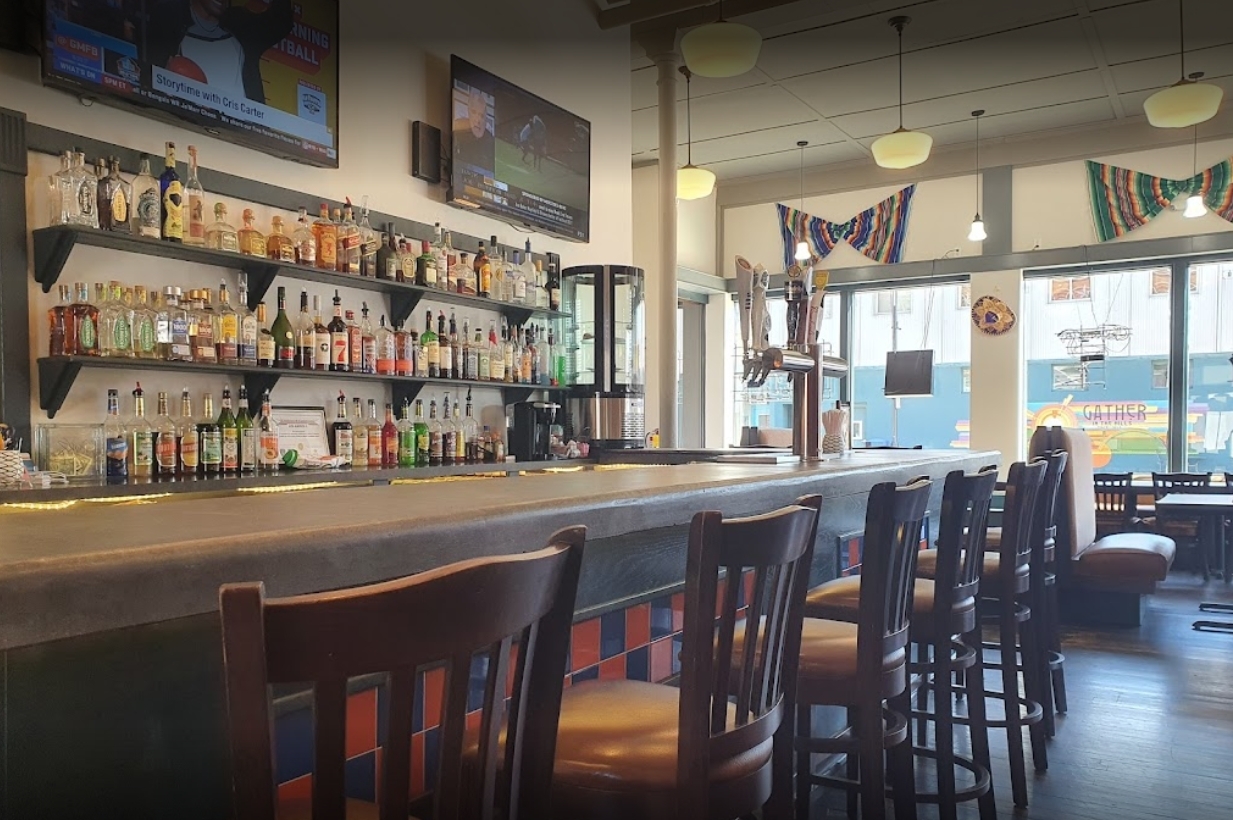
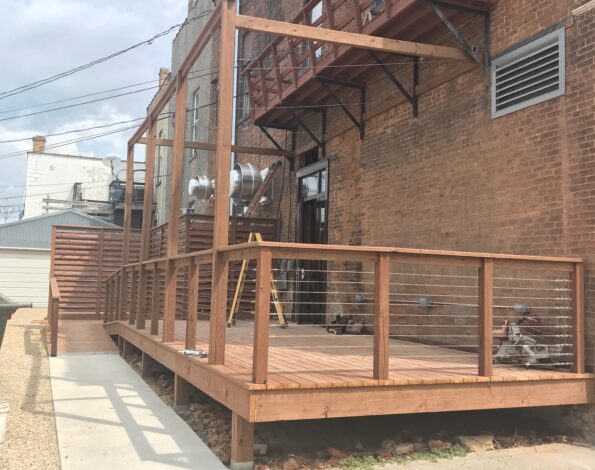
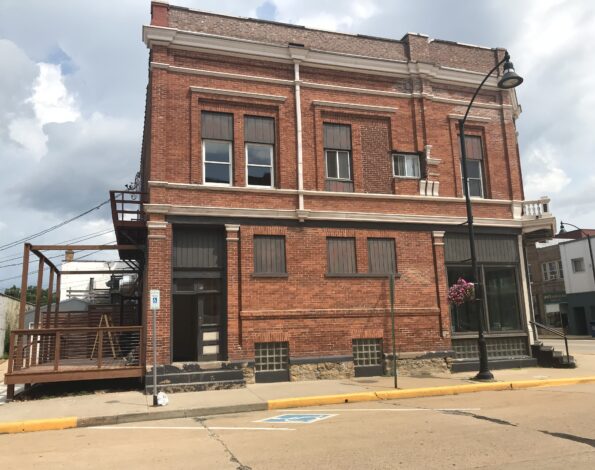

.jpg)
