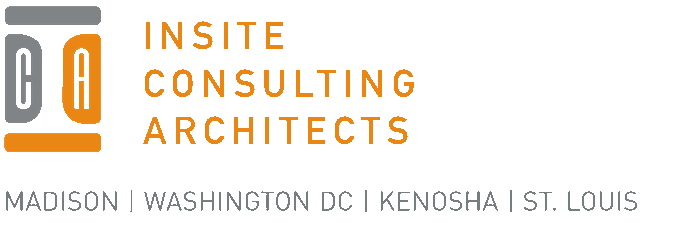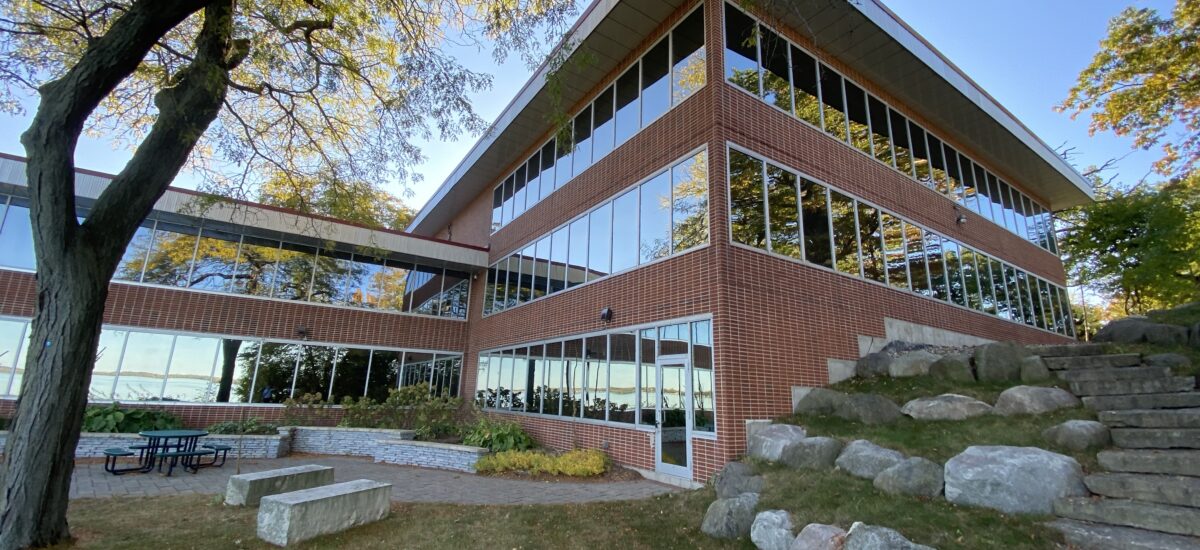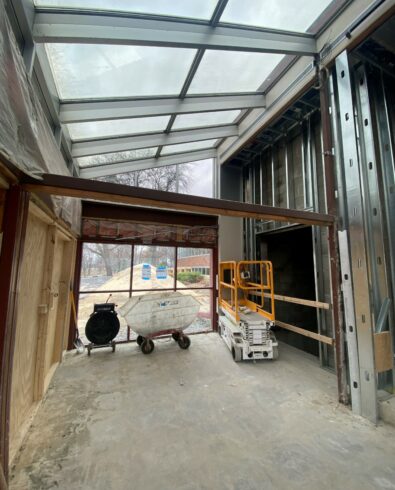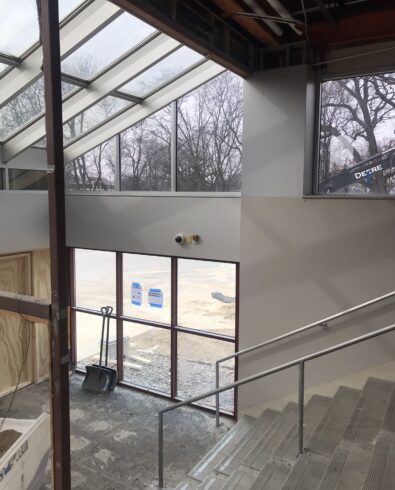Scope
• Preliminary condition assessment
• Code Analysis & local plan review approvals
• Design approval process with City of Madison
• Budget estimates at major project milestones
• Provide schematic design and space planning
• Interior finishes and material selection design
• Existing elevator upgrades
• Accessibility upgrades – site, toilet rooms & new elevator
• Construction Documentation
• Assist with bidding phase services
• Construction phase services
Solution
• Researched and reviewed archival documentation
• Provide multiple options for finish material selection & schematic layouts
• Provide 3D modeling of optional exterior solutions at main entrance
• Assist in preliminary cost estimating for multiple options
• Code Research & assistance with Local Authority approvals/permits
• Prepared drawings and specifications for negotiated pricing
• Review shop draws and respond to RFI during construction
• Construction phase services - comprehensive








.jpg)
.jpg)