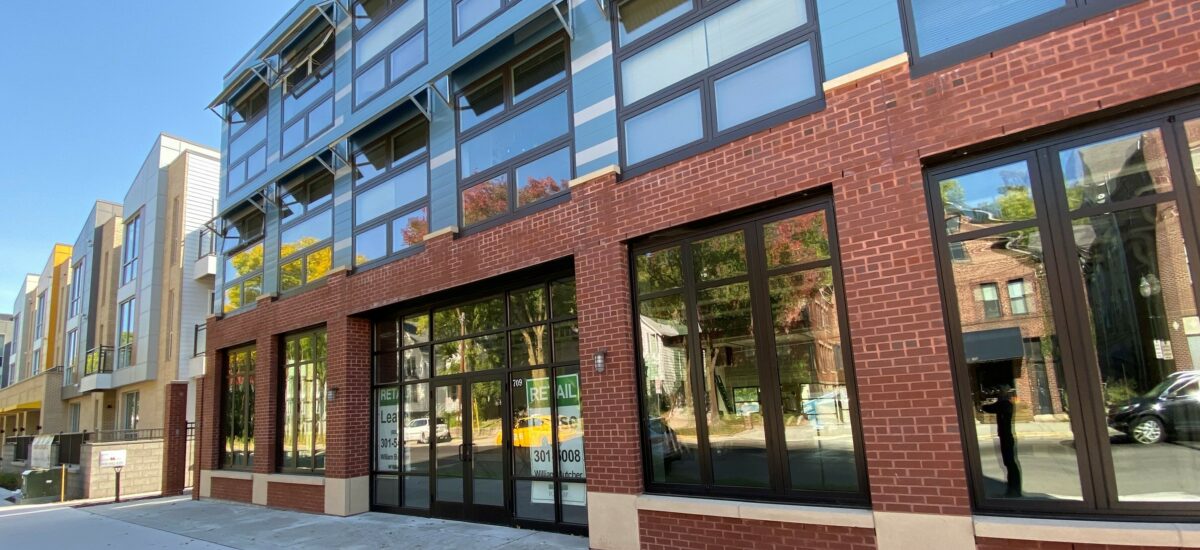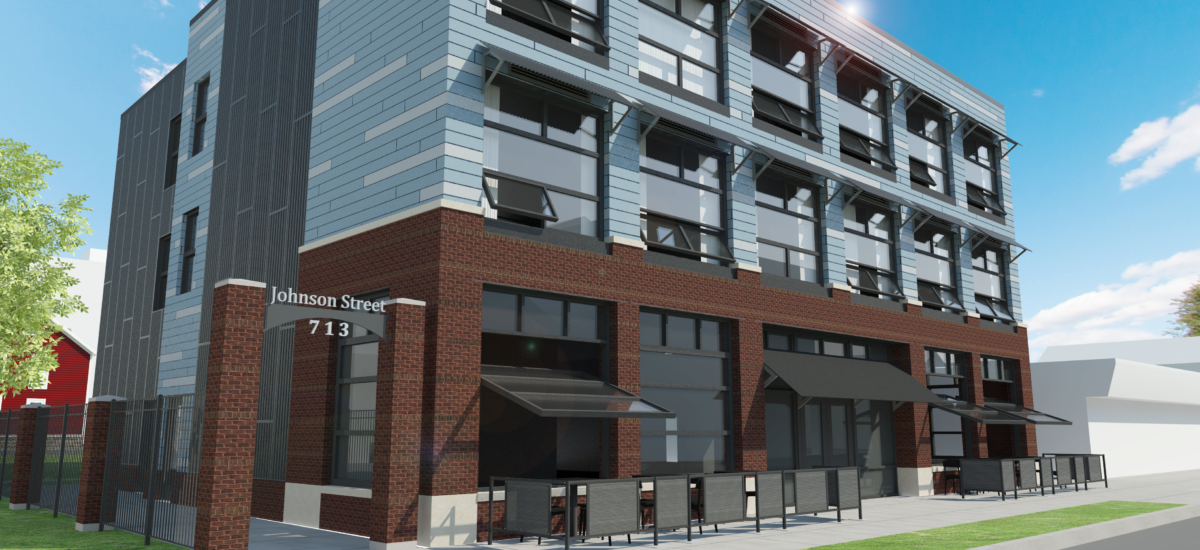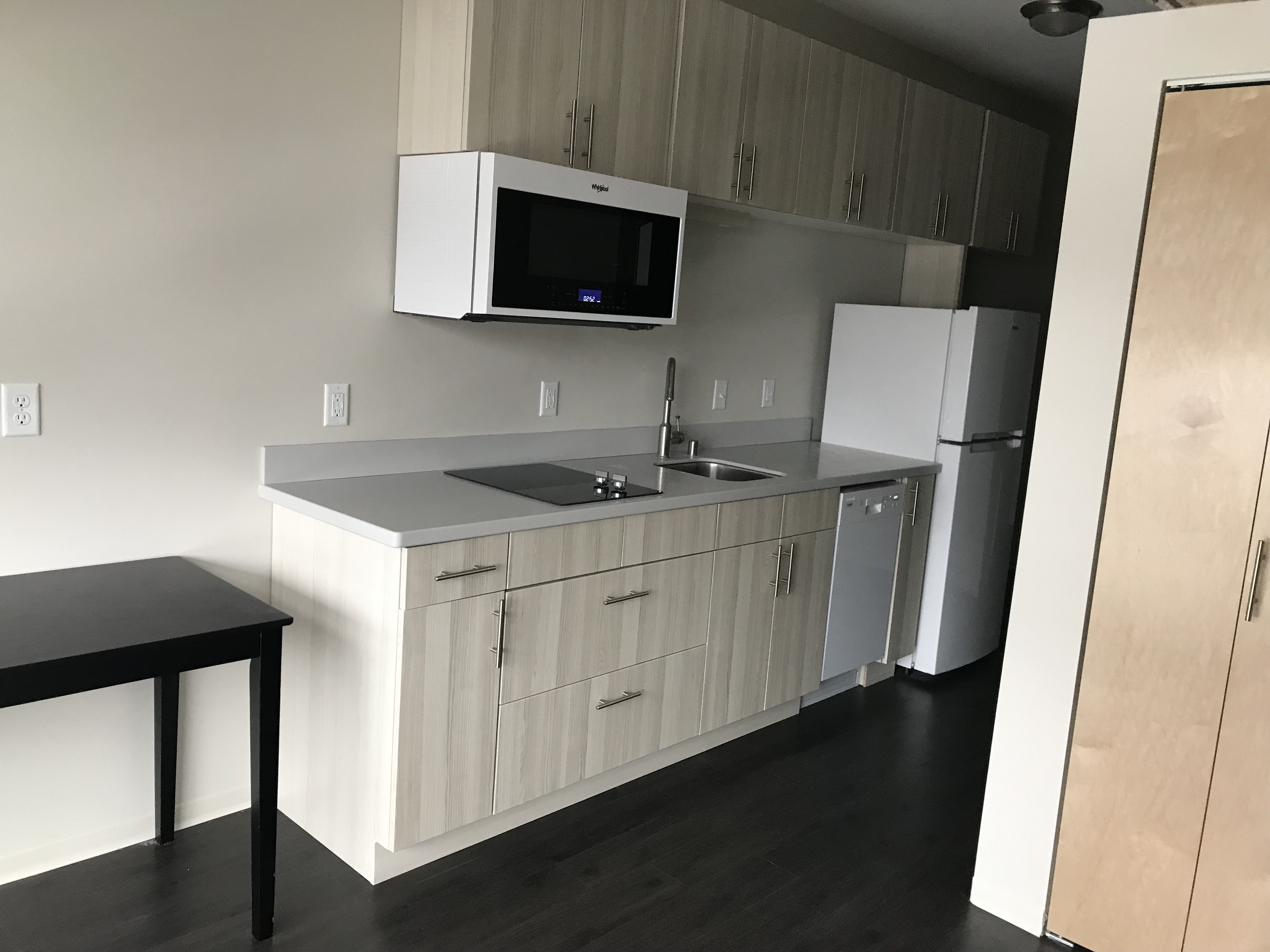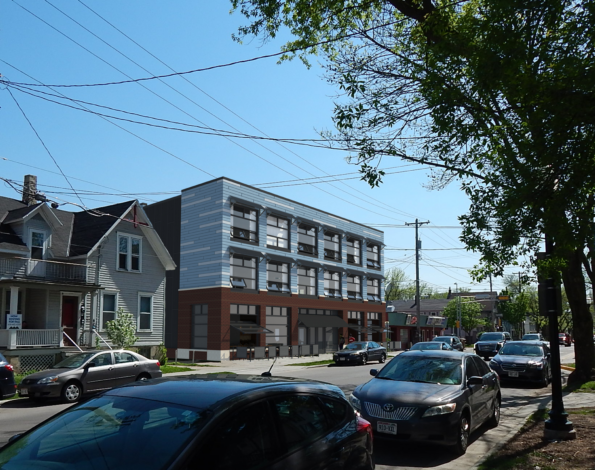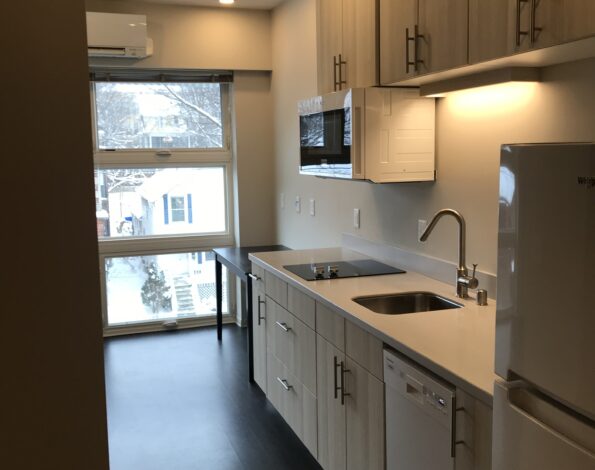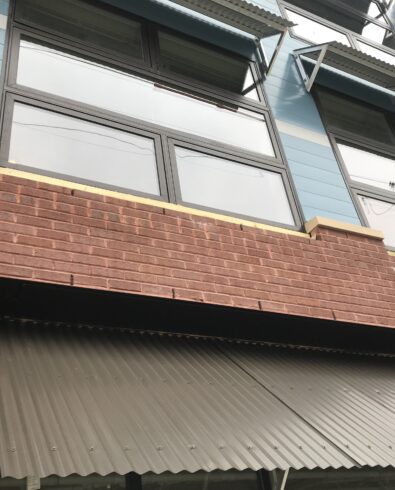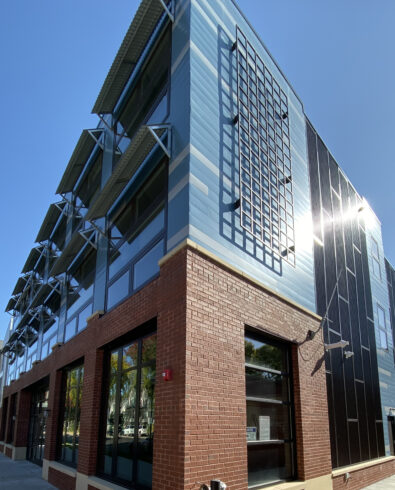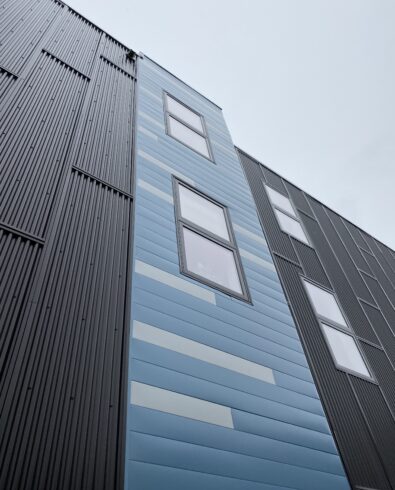Scope
ICA worked with very tight budget constraints using affordable materials that would perform in our environment over the long haul with minimum maintenance. The building needed to sit with in the neighborhood’s plan and, as important in any urban development, it needed to meet with the expectations of the building’s neighbors and the city of Madison‘s planning staff.
Solution
As the units are all less than 300 ft.² very careful planning was required in order to create space that was marketable to a growing number of young professionals who are committed to a life without the acquisition of property. Basic housing needs were provided in a very small space that is flooded with light from the large windows that run essentially wall-to-wall and floor to ceiling on the outside walls. The project was completed and is nearing full occupancy. We are currently discussing additional developments following the model that we created at KM2.


